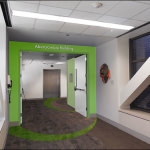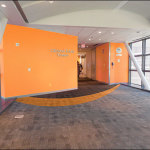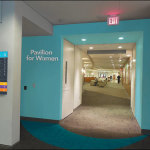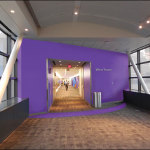 When Texas Children’s Hospital opened its doors in 1954, we had 224,000 square feet of space located in the middle of the Texas Medical Center. Now, our medical complex stretches throughout the greater Houston area and consists of more than 8 million square feet of multi-floor buildings, offices and parking garages.
When Texas Children’s Hospital opened its doors in 1954, we had 224,000 square feet of space located in the middle of the Texas Medical Center. Now, our medical complex stretches throughout the greater Houston area and consists of more than 8 million square feet of multi-floor buildings, offices and parking garages.
Such immense growth is a reflection on the quality of care we provide and has been a proven benefit to the children and families of Texas and beyond. Our continued need for expansion also has presented some challenges, one of the main ones being effective wayfinding.
Navigating our buildings and hallways isn’t easy for our patients, families and many times our faculty and employees. The frustration this creates can severely tarnish how people view the patient experience we provide.
That’s why a team of representatives from various departments throughout the organization – Administration, Ambulatory Services, Facilities Planning & Development, Marketing and Public Relations, Patient and Family Relations, Surgical Services, Women’s Services and the medical staff – have been working for two years with internal and external experts to come up with and implement both long- and short-term solutions that will help people get the right care at the right time and in the right place.
“We want to make our patient experience as seamless and compassionate as possible,” said Vice President Matt Girotto, who is helping lead the wayfinding initiative. “Eliminating some of our wayfinding hurdles to make it easier for patients and their families get to where they need to go will surely improve and enhance their experience, allowing them to focus on what is most important – their medical care.”
Assistant Vice President Jill Pearsall also is helping lead the wayfinding initiative and said the changes that are being made will arm our employees with a better knowledge of our locations, empowering them to better help patients and their families who are having a hard time finding their way around.
“We need everyone engaged in this process in order for it to truly be effective,” Pearsall said. “So, please be on the lookout for new maps, building level guides, digital directories and more.”
These items are a nod to a larger, more comprehensive wayfinding initiative that is underway. Stay tuned and remember, the best wayfinding aid is the Texas Children’s employee who asks a patient, family or visitor how they can help.
Campus Map
A new, updated map of Texas Children’s Hospital in the Texas Medical Center has been posted in the public elevator cabs of our patient care facilities on the Main Campus. These maps feature:
Names for all buildings and towers with changes for:
- Pediatric Tower E = Tower E
- Clinical Care Center = Clinical Care Tower
- Abercrombie = Abercrombie Building
- Feigin = Feigin Tower
Note: Tower was added to the Clinical Care and Feigin facilities to assist in eliminating the confusion of Centers being located within a Center, for example, the Texas Children’s Cancer Center in the Clinical Care Center.
Partnered with the maps in the elevator cabs is a building directory that notes the departments that are accessible from the elevator. Prints of the map have a back side listing the address of each building, a place for notes and a list of important phone numbers that patients and visitors might find helpful during their stay. These prints will be available at every information/welcome desk, each check in location of every clinic or unit, on TexasChildrens.org, Connect, and with members of Guest Services and Volunteer Services to use in their daily interaction with patients and visitors.
Building Color Assignments
Each building now has an assigned color to add another layer of identification to our locations. You will be able to easily discern between buildings not only by name, but by color.
- Pavilion for Women = Turquoise
- Tower E = Yellow
- West Tower = Purple
- Abercrombie Building = Green
- Feigin Tower = Blue
- Clinical Care Tower = Orange
These colors will be added to the ongoing wayfinding signage as these changes and improvements continue to be implemented.
Building Level Guide
The Building Level Guide is a visual aid to assist in showing how the medical center campus is connected. The third Floor Bridge is highlighted on the Campus Map and in the Building Level Guide to demonstrate how to travel between buildings. In addition, the Texas Medical Center Parking Garage numbers and locations are listed under each building.
Portal Paint and Carpet Transition
To make it easier to identify transition points between buildings, the surrounding walls, will be painted the building’s corresponding color. In addition, the carpet at each transition point will be updated to also include the building’s color. Work will start on the portal paint and carpet transition this week and will be completed mid-June.
Wall (Omni) Signage
Facilities Planning and Development is currently working to combine the map and building level guide into a comprehensive wall feature in the public elevator lobbies. These wall features, or omni sinage, will be in prominent, high-traffic areas and are currently scheduled to be installed soon.
Information Stations
Digital building directories have been placed in two of the busiest areas of the hospital – the first and third floors of the Clinical Care Tower. On the first floor, a 48-inch monitor has been set up next to the information desk. On the third floor, three of the same size monitors are mounted on the wall between The Auxiliary Bridge and the information desk. All three monitors are touch-screen activated and feature a map of the medical center campus, step-by-step directions to various locations throughout Main Campus, and information on our services throughout the Houston area.
With these improvements, leaders will be asked to review their scheduling scripts, webpage, Epic templates, etc., to ensure that what we are telling families is consistent with our new approach. Similar color assignments are also being made to the West Campus and built into the design of The Woodlands hospital.
Long-term initiatives include:
- Ensuring that patient experience and wayfinding is integrated into new employee orientation
- Increasing the number of volunteers dedicated to helping patients find their way around campus
- Finding a wayfinding app that will guide patients to their appropriate location
“We would like to thank all of those that are involved in helping improve how patients, families and visitors navigate our campuses,” Girotto said. “We have world class providers, staff and facilities, and we are now on the path to help bring all those things together in a more easy fashion for our patients.”
If you have any feedback or suggestions, please email wayfinding@texaschildrens.org.





