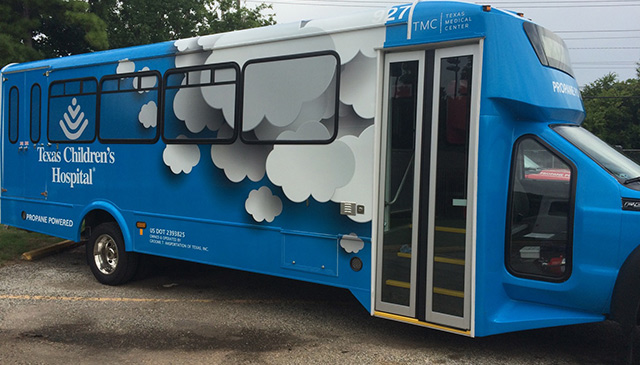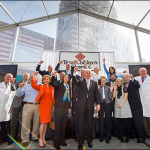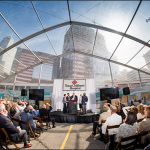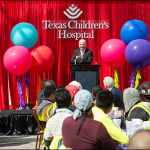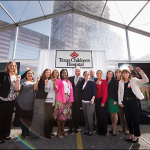Since the topping out celebration of Texas Children’s Legacy Tower nearly seven month ago, significant construction milestones have been reached inside the tower’s 400-foot-tall structure at Texas Children’s Medical Center campus.
Carefully designed to promote the safest possible environment to care for our most critically ill patients and their families, construction is underway on the patient care rooms in the cardiovascular intensive care unit (CVICU), pediatric intensive care unit (PICU) and the progressive care unit (PCU). Last year, a series of patient care simulations were conducted to identify and eliminate any latent safety defects in the final design of the critical care tower before actual construction began.
Based on helpful feedback from our providers and patient families, the size of the critical care rooms inside the Legacy Tower will be between 350 to 450 square feet – three times the size of the hospital’s current ICU rooms. The rooms will feature a dedicated family space, a bathroom and shower, and care teams will have enhanced visibility and monitoring between patient rooms and into the patient rooms from the nurses’ work stations. The ICU rooms also will be equipped with state-of-the-art technology including a boom that will provide gas, power and data from the ceiling.
“Booms allow us to position the patient almost anywhere in the 360-degree circle,” said Chief of Critical Care Medicine Dr. Lara Shekerdemian. “This means that we can use some very state-of-the-art equipment for mounting all of the pumps, monitors and ventilators at the patient’s bedside while keeping the equipment off the floor.”
The Legacy Tower’s high intensity operating rooms and intraoperative state-of-the-art MRI suite also will provide dedicated subspecialty care for surgical patients.
“Our pediatric surgical patients are different than other ICU patients,” said Texas Children’s Chief of Plastic Surgery Dr. Larry Hollier. “For the first time, we’re going to have them in a setting where the care is designed specifically for that surgical patient, and that’s going to be located one floor above the operating rooms. The new tower will help us increase our OR capacity so we are not turning patients away from receiving critical care.”
The Legacy Tower will open in two phases. The first phase will occur in May 2018 when the PICU, PCU, operating rooms and Radiology open. A few months later, the Heart Center will move into the new tower in August 2018.
The 25-floor Legacy Tower will house 126 beds for pediatric and cardiovascular intensive care, six new operating rooms (ORs) with the latest technology to complement the hospital’s existing 19 ORs, and will be the new home of Texas Children’s Heart Center, including the outpatient clinic, four cardiovascular ORs and four catheterization labs. This vertical expansion will help reinvest in the programs needed to provide the highest level of care to our most critically ill patients.
“I don’t know of any other children’s hospital in the country that has the type of experience that Texas Children’s has in bringing all of these elements together,” Hollier said. “With larger, more functional spaces, we will be able to provide patients and families with the best possible environment to receive care.”


